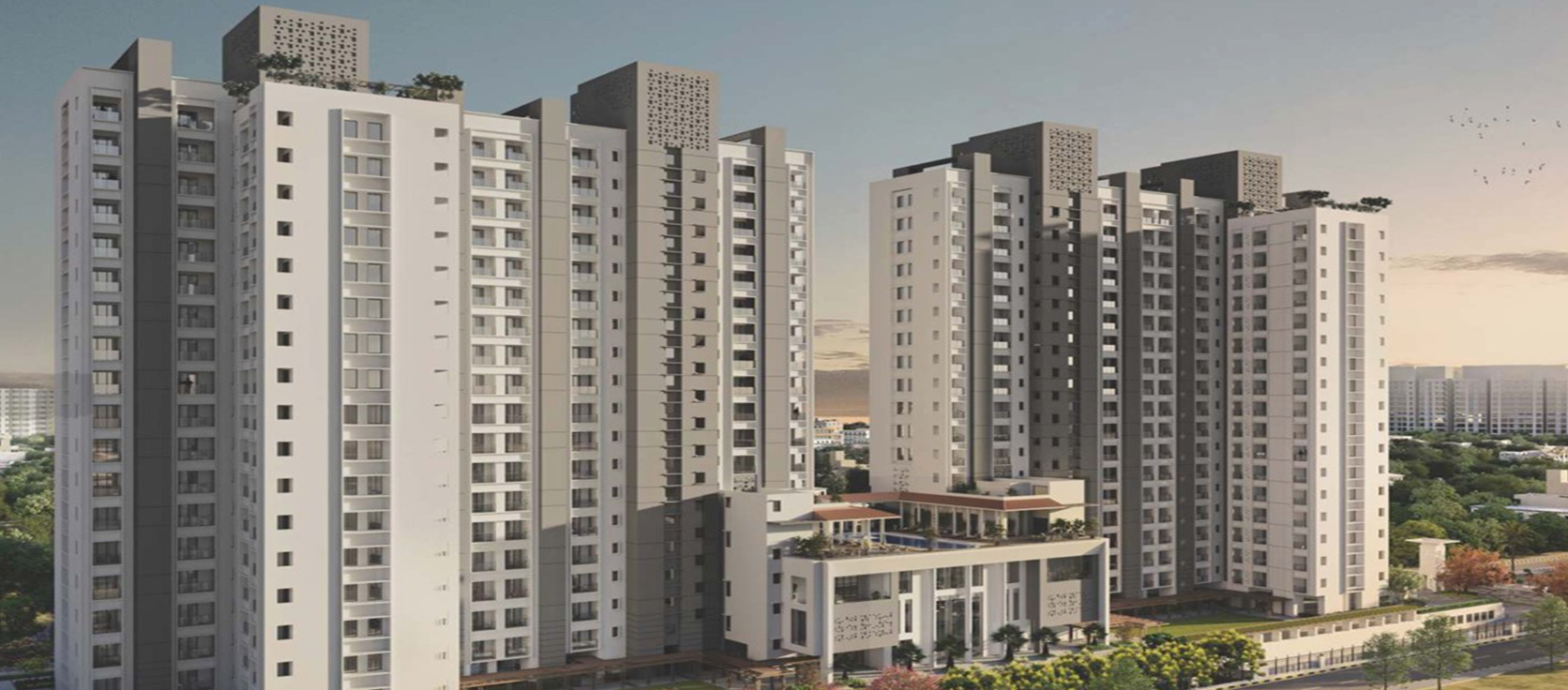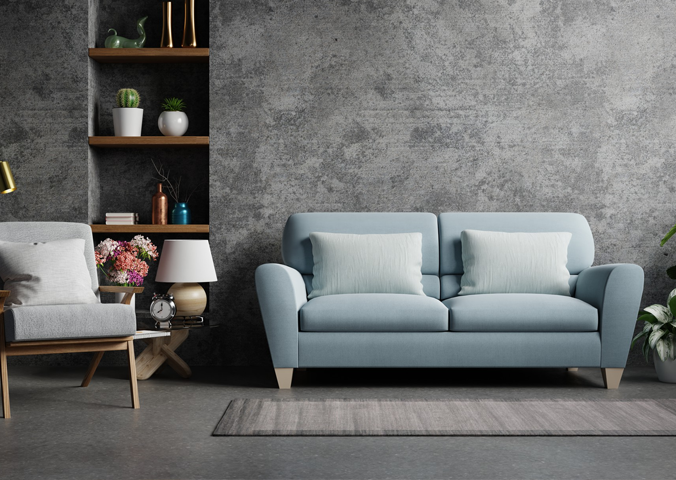
Advait - Luxury Senior living
by Pioneer Urban
Nirvana County Sector 50, Gurugram
Property Type : Residential
Status : Under Construction
3.50 Cr to 3.75 Cr
Size: 1893 Sqft., 1862 Sqft., 1921 Sqft.
Welcome to Advait A luxury senior living Communities
Advait offers a premium, thoughtfully designed living experience tailored for seniors, combining luxury with a supportive, well-rounded lifestyle. Located in one of Gurugram’s prime areas, this community aims to provide not just comfortable living but also a rich environment of care, engagement, and connection.
In the heart of a bustling city yet nestled in tranquility, Advait offers a unique blend of modern living, exceptional amenities, and sustainable design. Thoughtfully developed to cater to the needs of today’s discerning homeowners, Advait combines elegance with functionality, making it a perfect choice for those seeking both comfort and luxury in their living spaces.
Why Choose Advait Residences?
Choosing Advait means choosing a life that balances luxury with practicality. The community’s design reflects a commitment to modern, eco-conscious living, catering to families, young professionals, and retirees alike. The unique location, coupled with first-rate amenities and a sustainable approach, makes Advait a standout choice in the real estate market.
Whether you’re searching for a cozy apartment or a spacious family home, Advait has something for everyone. Step into a future where quality, style, and sustainability converge to create a living space that’s truly yours.
Prime Location: Strategically situated to offer effortless connectivity to major landmarks, business districts, and essential services, Advait ensures that everything you need is within easy reach. Whether it’s shopping, dining, schooling, or healthcare, residents enjoy seamless access to it all.
Modern Architectural Design: Advait showcases cutting-edge architecture with sleek, contemporary lines, spacious layouts, and extensive use of glass to invite natural light. Interiors are designed to maximize usable space, incorporating high ceilings and large windows that enhance openness and create an inviting ambiance.
Smart Home Integration: Step into the future with Advait’s smart home features, allowing you to control lighting, temperature, and security systems from your smartphone. These advanced technologies not only provide convenience but also add an extra layer of security and energy efficiency to your home.
Sustainable Building Practices: Advait is built with a commitment to sustainability. Energy-efficient appliances, water-saving fixtures, and eco-friendly materials have been carefully selected to minimize environmental impact. The building’s green certification is a testament to its dedication to sustainable living.
Ameya Group: Gurgaon's Commercial Real Estate Trailblazers
Established in 2008, Ameya Group has solidified its position as a leading player in Gurgaon's thriving commercial real estate market. Founded by industry veterans Mr. Deepak Gupta and Mr. Sanjay Gupta, the group leverages over two decades of experience to deliver exceptional office and commercial spaces.
Ameya's impressive portfolio includes landmark projects like Ameya One in Golf Course and The Sapphire on Sohna Road, which have captivated clients with their cutting-edge design and superior execution. The group's latest offerings, Sapphire 93, Sapphire 83, and Sapphire 90, continue to raise the bar for commercial real estate in the city.
At the heart of Ameya's success lies its unwavering commitment to client satisfaction and creating functional, technology-driven commercial environments that empower businesses to thrive. As the group continues to shape Gurgaon's commercial landscape, its reputation for excellence and innovation remains unparalleled, cementing its status as a trailblazer in the industry.
Fortis Personalised Care
Expected Resident Profile
Engagement Plans
Evaluation at the time of moving into the residence
Basic Health Work-up
Personalised Care Management Programmes
Seamless Integration with Hospital
Tele-Consult Service-Flow
 Clubhouse & Lounge
Clubhouse & Lounge Swimming Pool
Swimming Pool Fitness Centre
Fitness Centre Gardens
Gardens Walking Trails
Walking Trails 24/7 security
24/7 security Parking Spaces
Parking Spaces Lawn
Lawn Plaza
Plaza Stone pergola with seats
Stone pergola with seats Flower garden
Flower garden Meditation garden
Meditation garden Fire tender pathway
Fire tender pathway Acupressure path
Acupressure path



| Configuration | Price (INR) | Other Charges |
|---|---|---|
| Ground Floor | 30k per sqft - retails | Edc/Idc @800/- psqft approx. |
| First Floor | 22k per sqft - retails | Ifms @200/- psqft approx. |
| Second Floor | 18k per sqft - retails (HealthZone) | E.C.@ as applicable |
| Third Floor | 16k per sqft - Restaurants | PLC & GST @ as applicable |
Check out some of our listed properties
For getting the accurate information the interested parties are recommended to address to realtor for consultation.
Unit No. 511, Fifth Floor, Vipul Business Park, Sector-48, Gurugram -122004
Do you have any questions? Write to us! Today you have the opportunity to acquire the best realty of the capital.